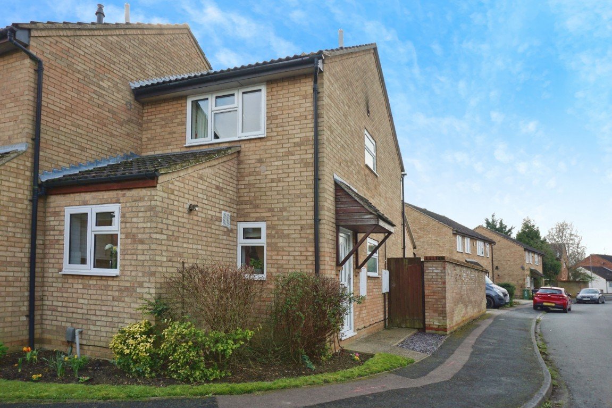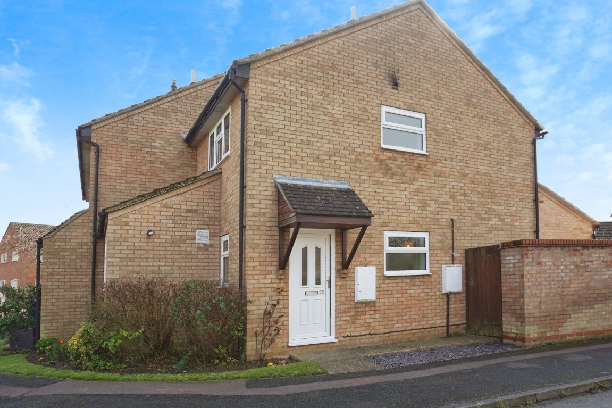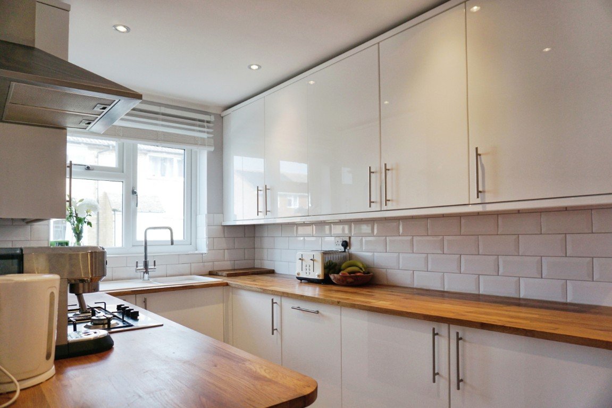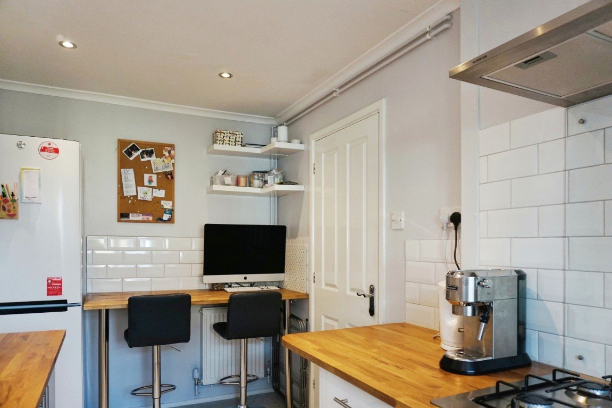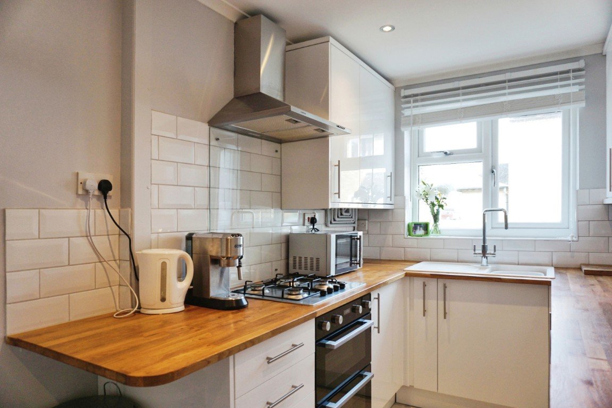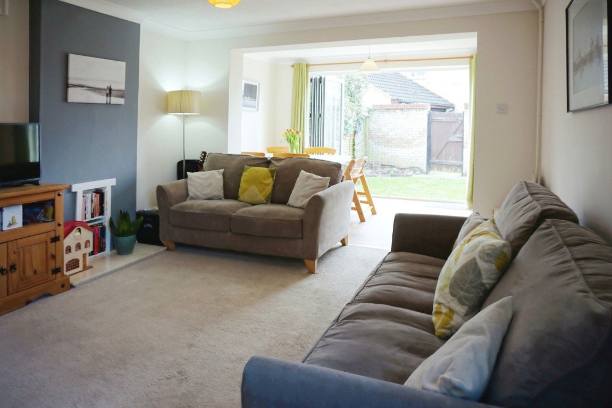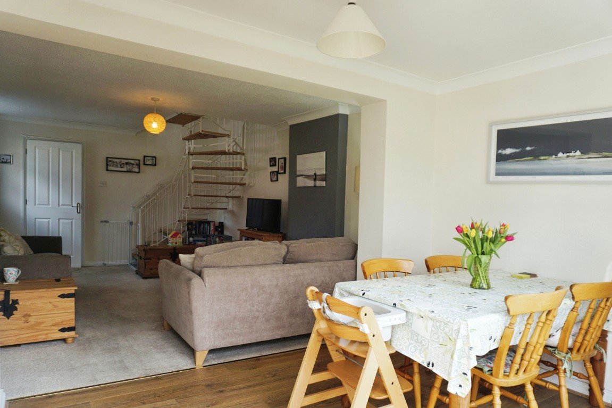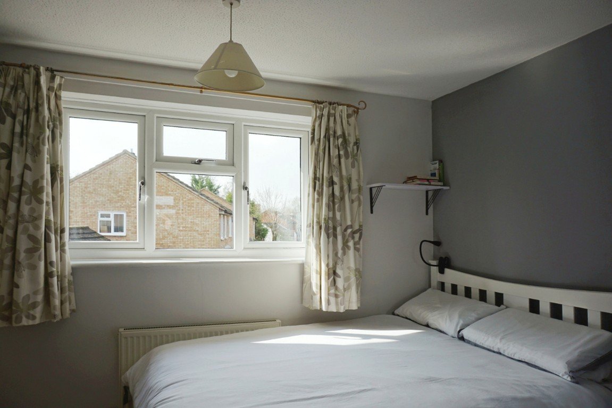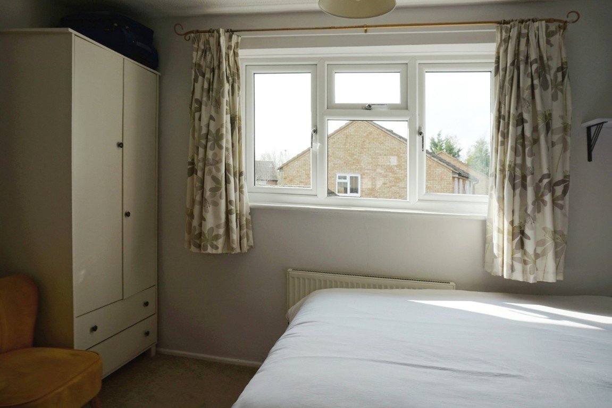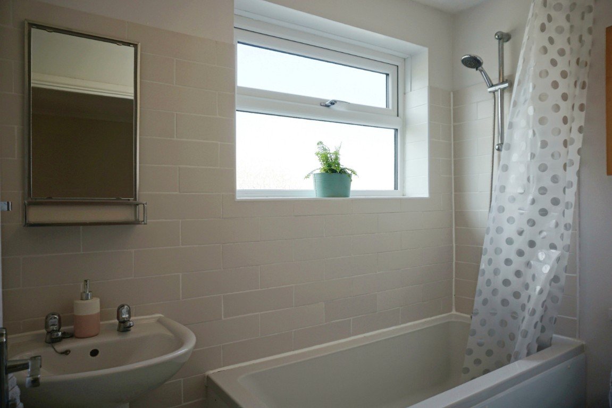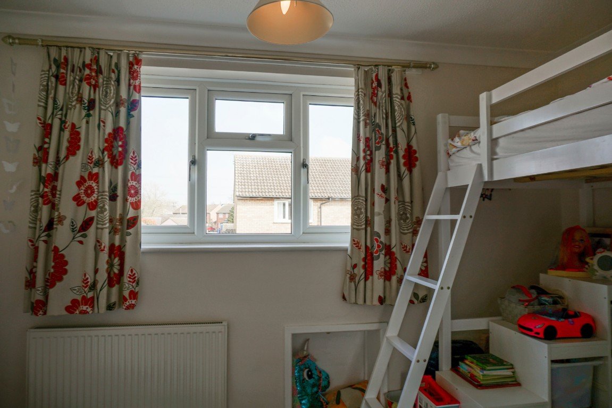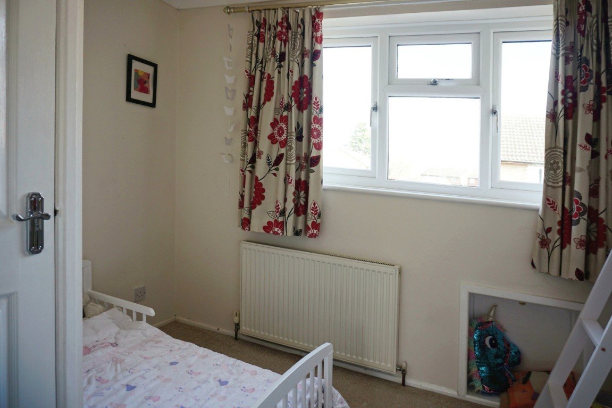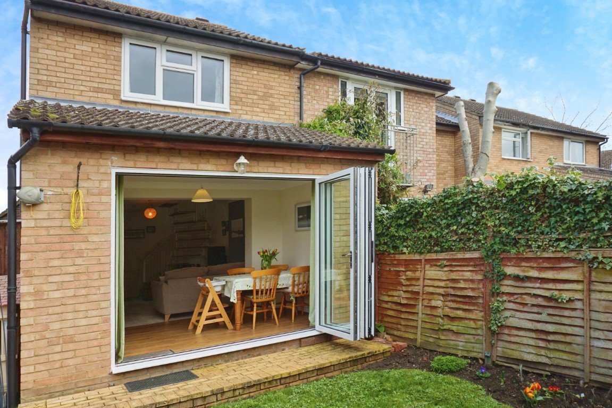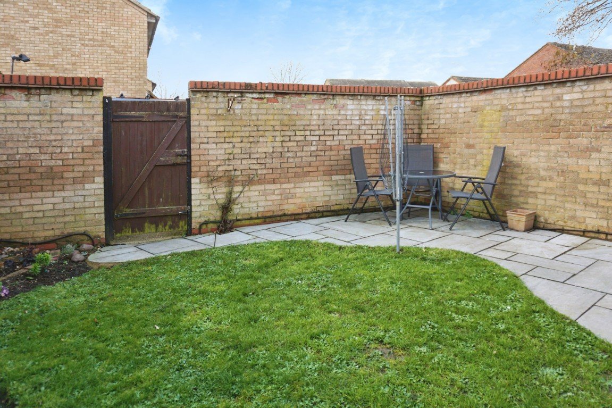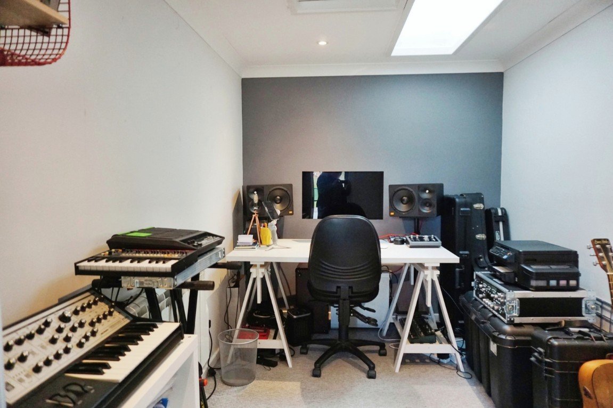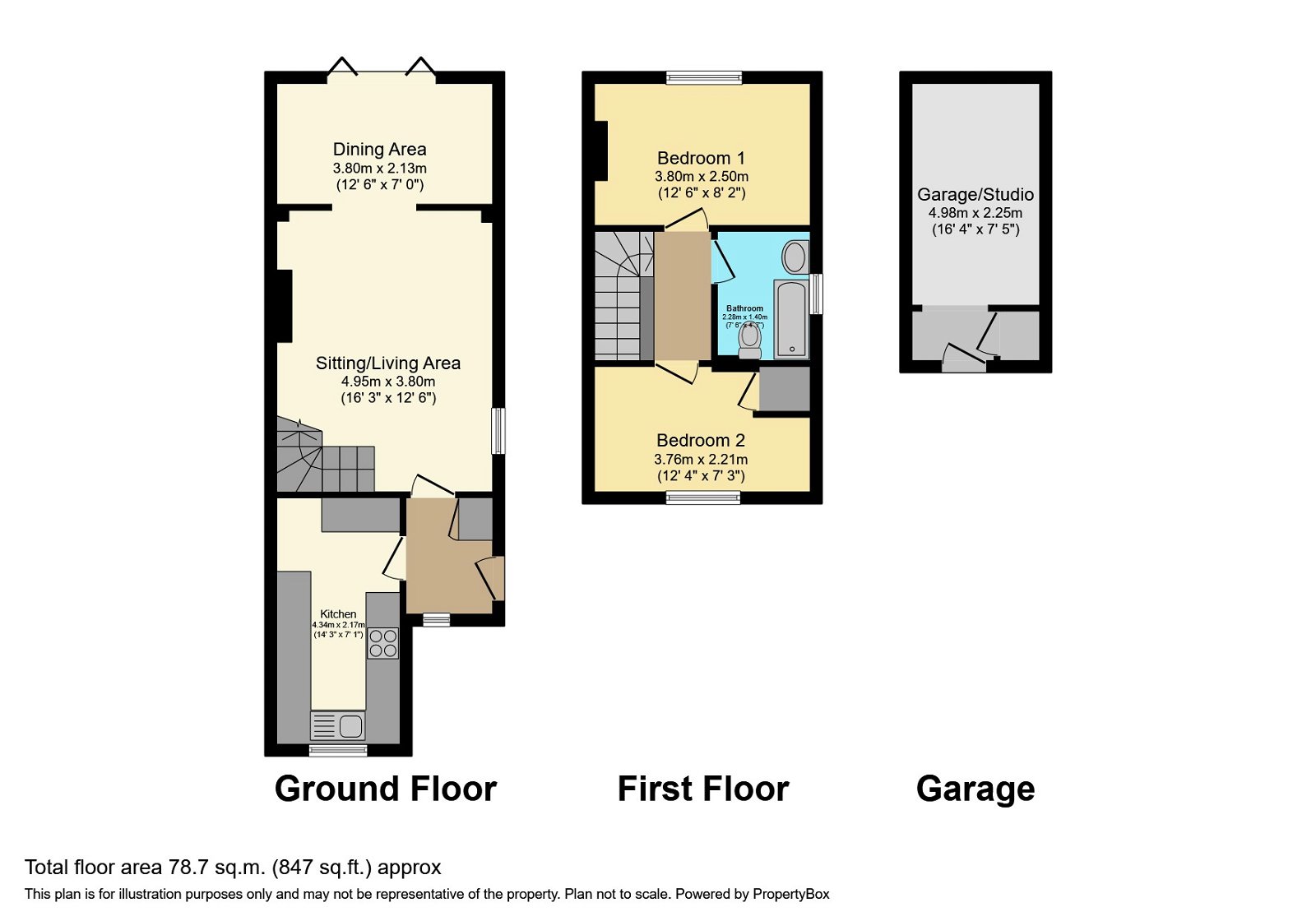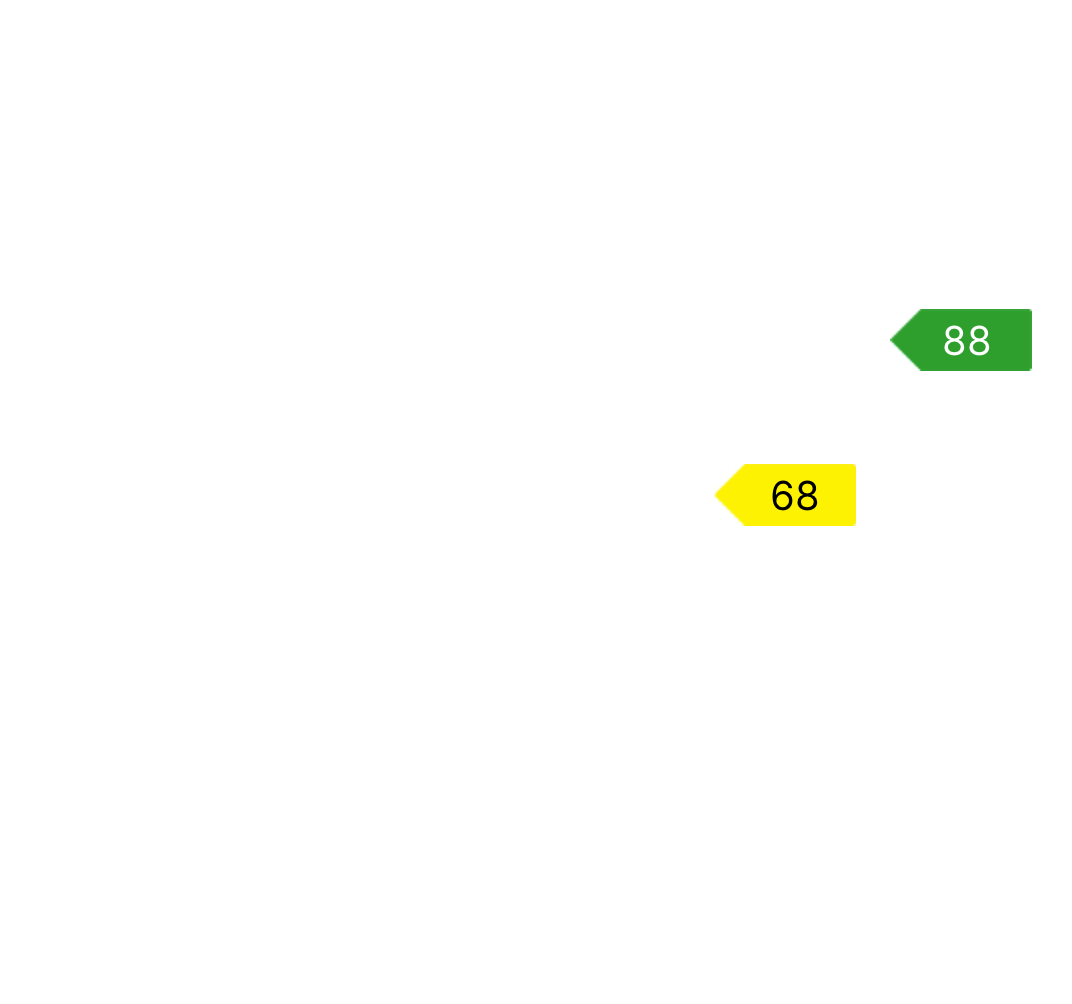Armitage Way, Cambridge CB4 2UE
Guide Price
£375,000
Property Composition
- End of Terrace House
- 2 Bedrooms
- 1 Bathrooms
- 1 Reception Rooms
Property Features
- Two Bedroomed End Terrace
- Converted Garage/Studio/Office
- Recently Fitted Kitchen
- Double Glazed/Gas CH
- Extended Kitchen/Dining Space
- Convenient/Quiet CB4 Location
- Fully Enclosed Garden
- Off Street Parking
- Newly Laid Carpet
- Book today quoting LB0445
Property Description
Situated just off Kings Hedges Road in the convenient and sought after Orchard Park area. No more than 5 minutes from the A14 yet the locality is a quiet and friendly neighbourhood. Convenient for Cambridge North Station, the guided bus route, Cambridge Business Park, and Cambridge Science Park.
The house is the end of a small terrace, with garden fully enclosed by a brick built wall, with off street parking adjacent. The current owners have very much made this their home, but are now relocating out of the Cambridge area.
Entering the property through to a generous hallway you will be struck by the light bright interior. The extended kitchen can be accessed from here.
The kitchen is galley style and extended from the original and has recently been refitted with an extensive range of white gloss high quality cabinetry with wooden worktops over and complimentary tiling. There is an oven, gas hob with extractor fan, and integral dishwasher in addition to a useful breakfast bar/workspace. The perfect place to grab a quick breakfast, to watch the children or to work from.
Through to the rear of the property is the open plan sitting/dining space. A fantastic place for the family to relax or to entertain. Generous in size due to an extension the sitting area is cosy with newly fitted carpet, light coloured decor with a feature wall. The dining space has laminate flooring and bifold door onto the garden.
The upstairs is accessed from the feature spiral staircase. Comprising a large double bedroom and a smaller double, the larger having plenty of space for furniture and the smaller having a fitted cupboard, with alcove space for further furniture.
The bathroom has been refitted in recent years and comprises white sanitary ware and bath complete with shower, with tiled floor and splash backs.
There is an opportunity to extend the property to the first floor subject to the relevant planning permissions.
The rear of the property has a south west facing garden which is fully enclosed with a brick built wall, and gated access through to the converted garage and driveway. The garden is laid to lawn with a flower border and generous patio area. An ingenious storage space for bikes etc sits to the side of the house.
Entering the garage/office/studio there is cleverly designed storage to both left and right. Moving on into the office area which is fully carpeted and has a skylight providing natural light onto the workspace. There is also extra storage here in the loft space. With both electric and heating supplied it makes for a fantastic space to work or study away from the normal day to day running of the house.
If you are looking for your first home, are upsizing or downsizing, need somewhere to work from home, or indeed looking for a solid investment, this tardis like property with its immaculate interior yet homely feel is not to be missed.
EPC Rating D
Local Authority Tax Band B
Heating Mains Gas
Book your viewing today quoting LB0445 as reference.


